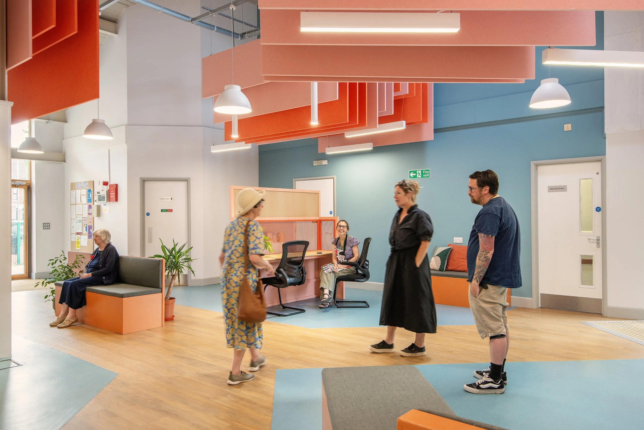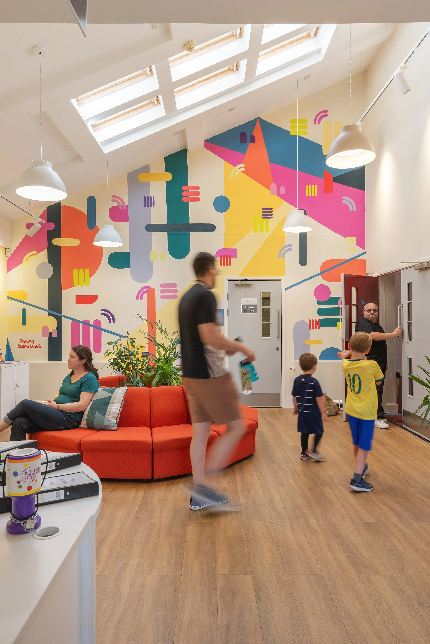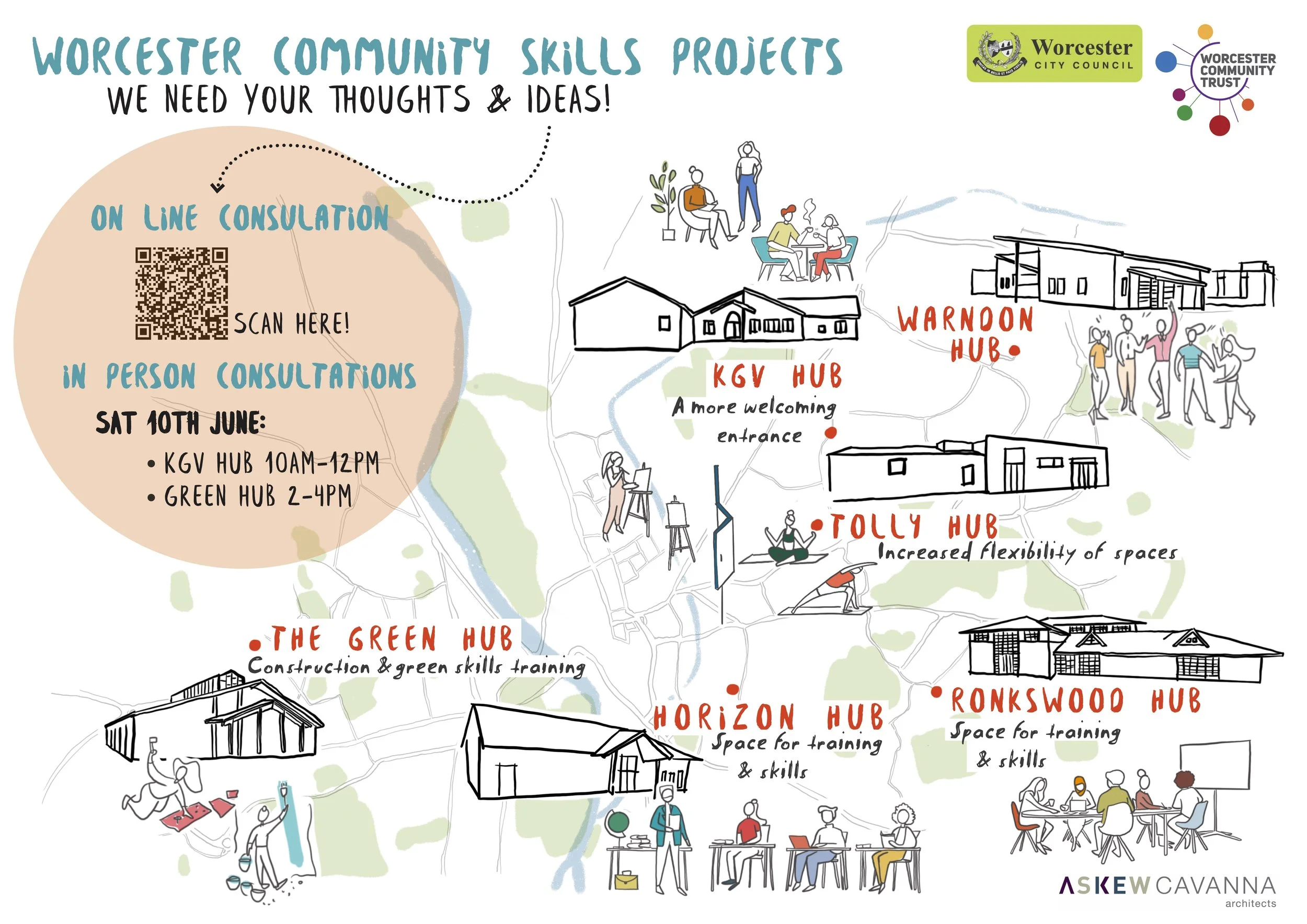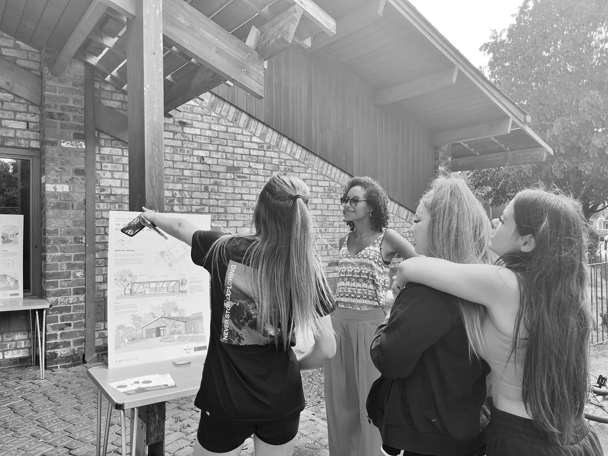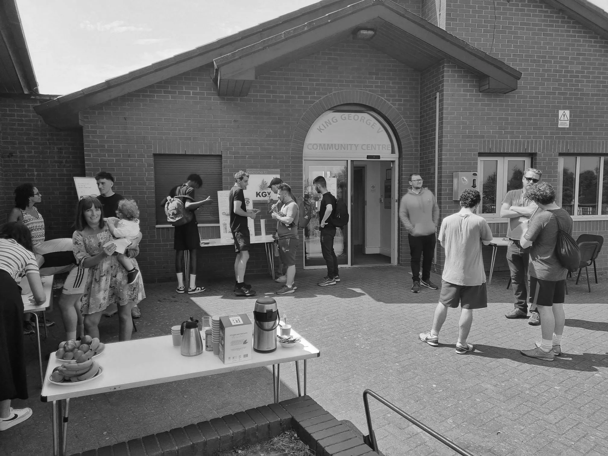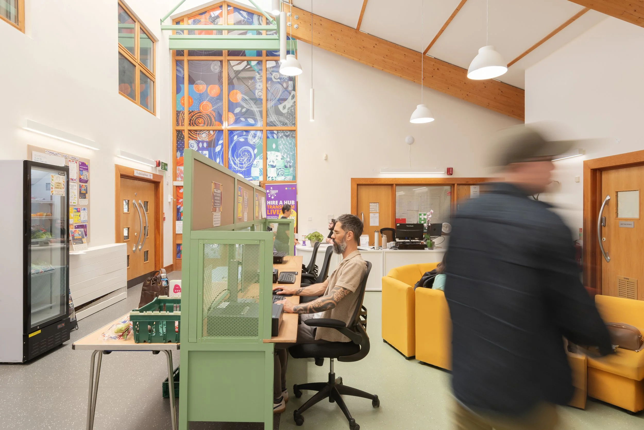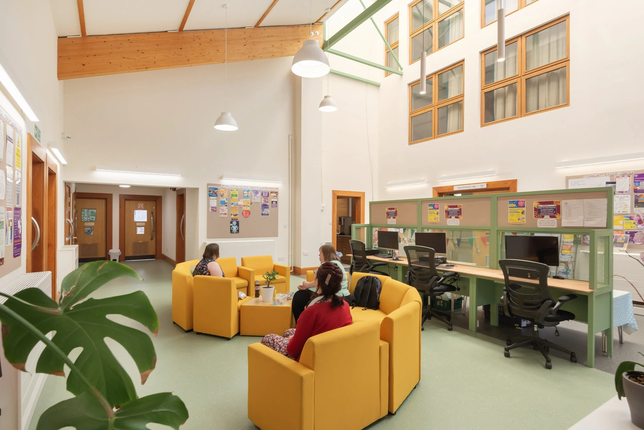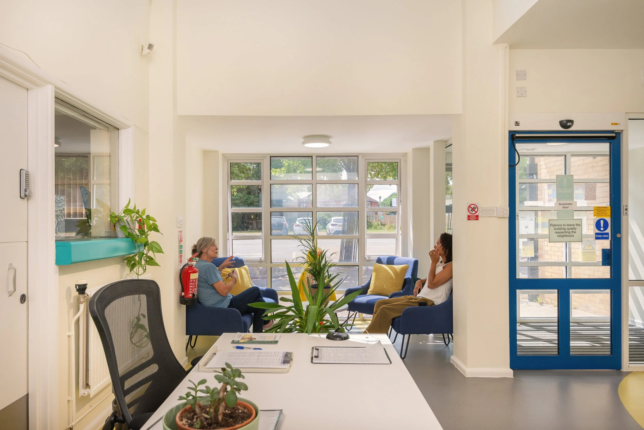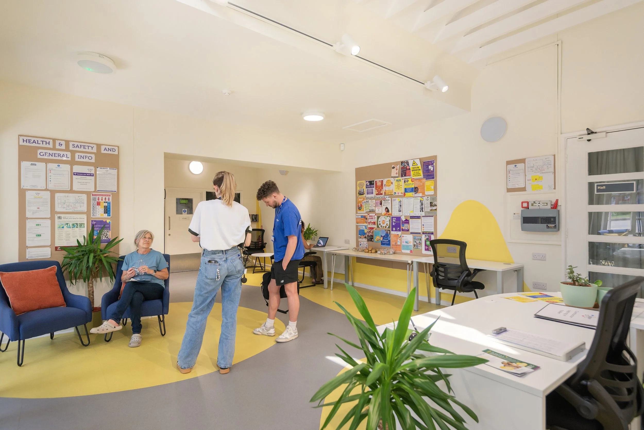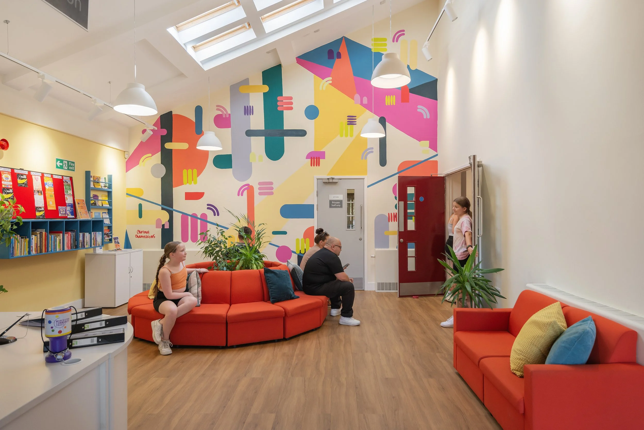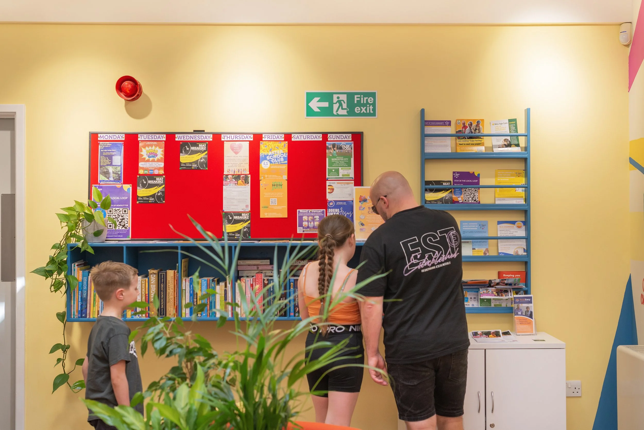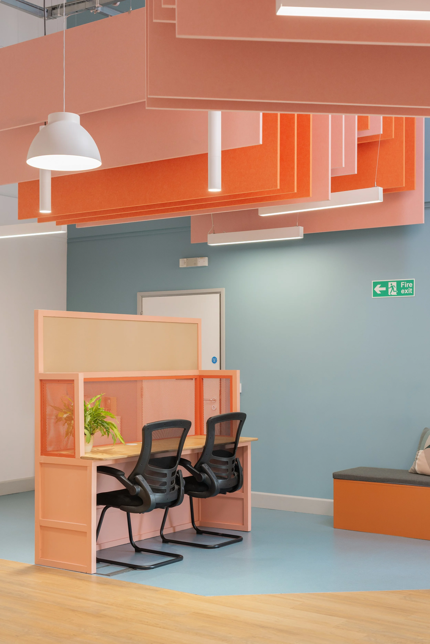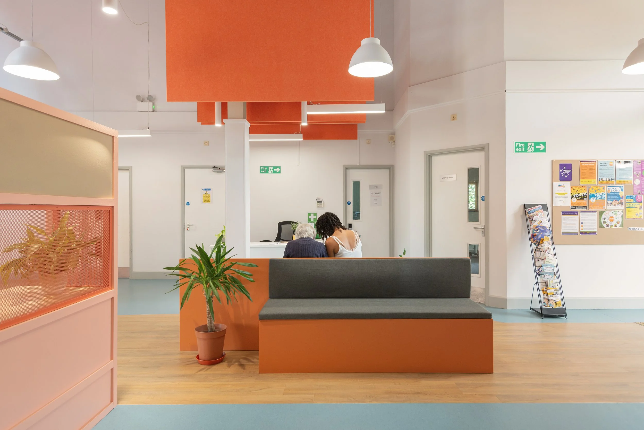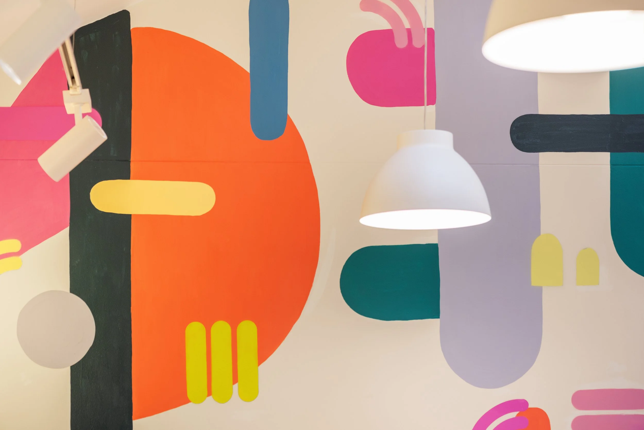Worcester Community Skills Project
transforming five community centres to enable training and community uses for Worcester City Council
a collaboration between Worcester City Council and Worcester Community Trust
Local Authority
Refurbishment
Charity
The Worcester Community Skills Project has reimagined five community centres across the city, transforming them into inclusive, vibrant hubs that support both vocational training and everyday community life.
Appointed as Architect and Lead Designer, Askew Cavanna Architects worked alongside Worcester City Council and Worcester Community Trust (WCT) to deliver these spaces, funded through the Government’s £3.6 billion Towns Fund.
At its heart, the project is about social sustainability - enabling communities to feel pride, ownership and connection in the places they share.
The design process was shaped through a two-month consultation with staff, residents and local groups. Feedback was honest and consistent: while the services were highly valued, the spaces felt “sad and tired.”
By listening closely to people’s voices, and paying attention to their lived experiences, we were able to build trust and shape a design response that reflected the community’s aspirations.
The outcome? Natural materials, playful colour palettes, improved wayfinding and a strong focus on accessibility. The results are interiors that feel warm, welcoming and distinctly local. Plywood linings, timber joinery and feature acoustic baffling all contributing to calm, usable environments that celebrate the communities they serve.
A key theme across all five centres was enhancing social value by turning underused or transitional areas into places for interaction. Receptions are no longer just “passing spaces” but active social zones, with seating, noticeboards and improved visibility that encourage people to pause, talk, and engage. Each centre now has its own identity, while sharing a consistent ethos of openness, inclusivity and comfort.
The Green Hub, Dines Green
The Green Hub serves as a vital lifeline for the local community, housing a food bank, training spaces and social facilities. Feedback from residents emphasised the need for an environment that felt both calm and welcoming. The new reception area now doubles as a learning space, with computer stations and seating areas that encourage informal skills development.
Natural finishes and softer acoustics have helped to reduce stress in what can sometimes be a challenging setting. Above all, the design invites people to linger, talk and connect, turning a once functional foyer into a community living room.
Ronkswood Community Centre
Ronkswood Community Centre is home to a wide range of activities, from a nursery and arts groups to skills training sessions. By reconfiguring an underused changing room and storage room into modern meeting and training rooms, complete with energy-efficient ventilation systems, the centre now supports both formal learning and community gatherings.
The reception has been redesigned as a clear, friendly arrival point, improving accessibility and visibility for all users. The changes give Ronkswood the flexibility to serve as both a professional training venue and a welcoming neighbourhood hub.
King George V Community Centre
Located next to playing fields, King George V is a lively centre used by families, sports groups and young people. The design brief here was clear: the building needed to feel less like a doctor’s waiting room and more engaging for the community it serves.
The refurbished reception now acts as a true social space, furnished with modular seating, a community bookshelf and a bespoke mural wall created in response to youth consultation. This mural not only reflects the creativity of the younger generation but also provides a sense of ownership and pride.
Parents waiting for children in sports sessions now have a library corner and comfortable seating, transforming waiting time into social time.
Horizon Community Centre
Horizon is one of the busiest community centres ran by WCT, but its vast reception hall felt cold and unwelcoming, often used as a cut-through rather than a gathering space.
The refurbishment tackled this head-on: custom furniture, softer finishes and acoustic baffle zoning, defined areas where people can meet, wait, or simply enjoy being in the space.
Parents and older residents, previously left with nowhere to sit, now have comfortable seating areas, encouraging intergenerational connections. The transformation has given the Horizon reception a renewed purpose—not just a thoroughfare, but a hub of interaction and comfort.
Tolladine Community Centre
Tolladine’s challenge was one of sustainability. The existing ‘Sure Start’ room was underused, limiting the centre’s potential. By reconfiguring the space into two linked but separate rentable rooms, the project has not only increased the building’s flexibility but also enhanced WCT’s income generation, strengthening the charity’s long-term resilience. The finishes reflect the wider design ethos—accessible, warm, and community-centred.
The Worcester Community Skills Project has demonstrated the power of re-working existing buildings. The complete works at the centres have helped to foster belonging, trust and opportunity.
By involving local people throughout the design process, the project has created centres that are not just functional, but socially transformative —places where community life, skills and resilience can continue to grow.

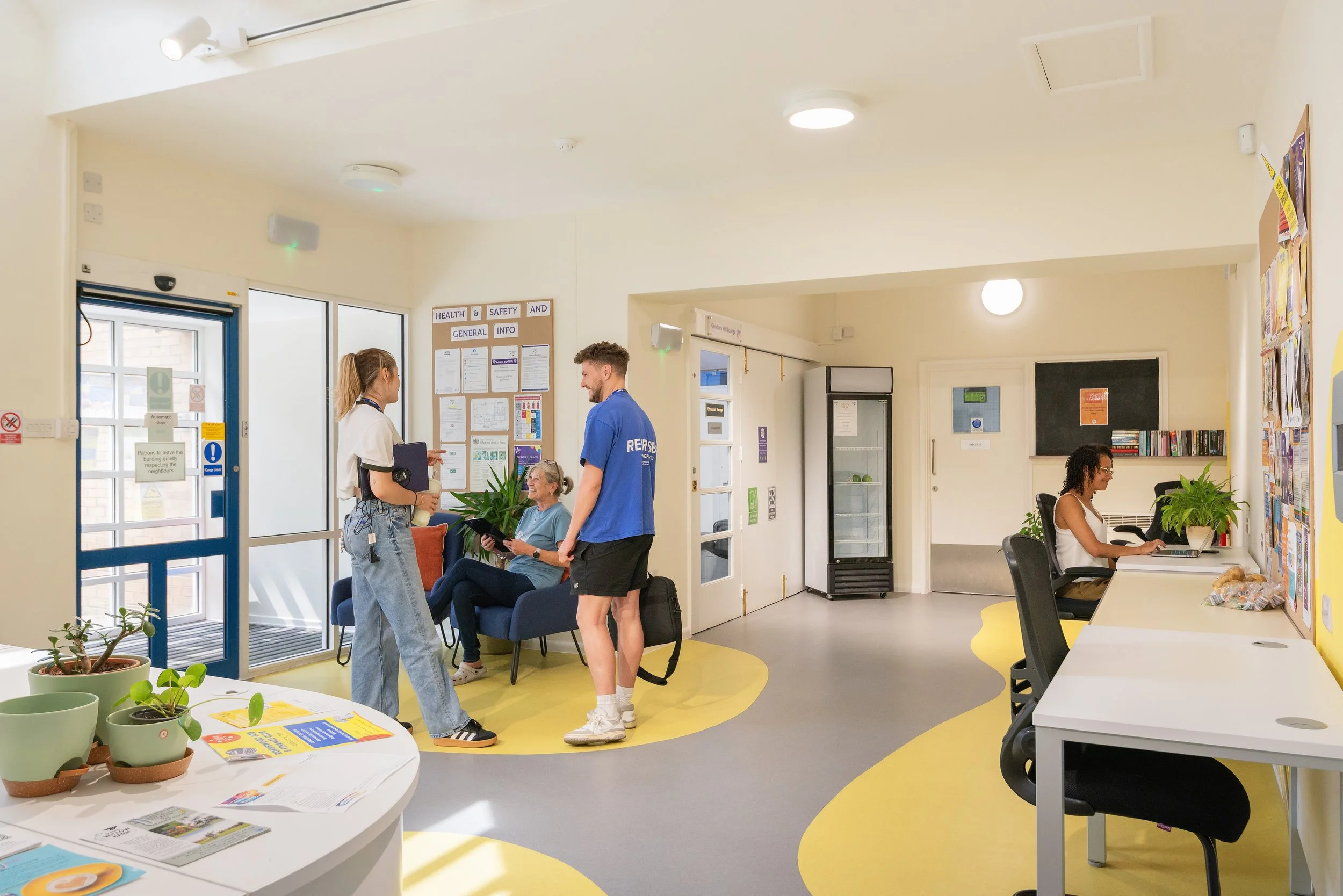
Our projects include the design of buildings for community groups and charities, affordable eco housing and hostels, low energy offices and commercial refurbishments.
our projects→
